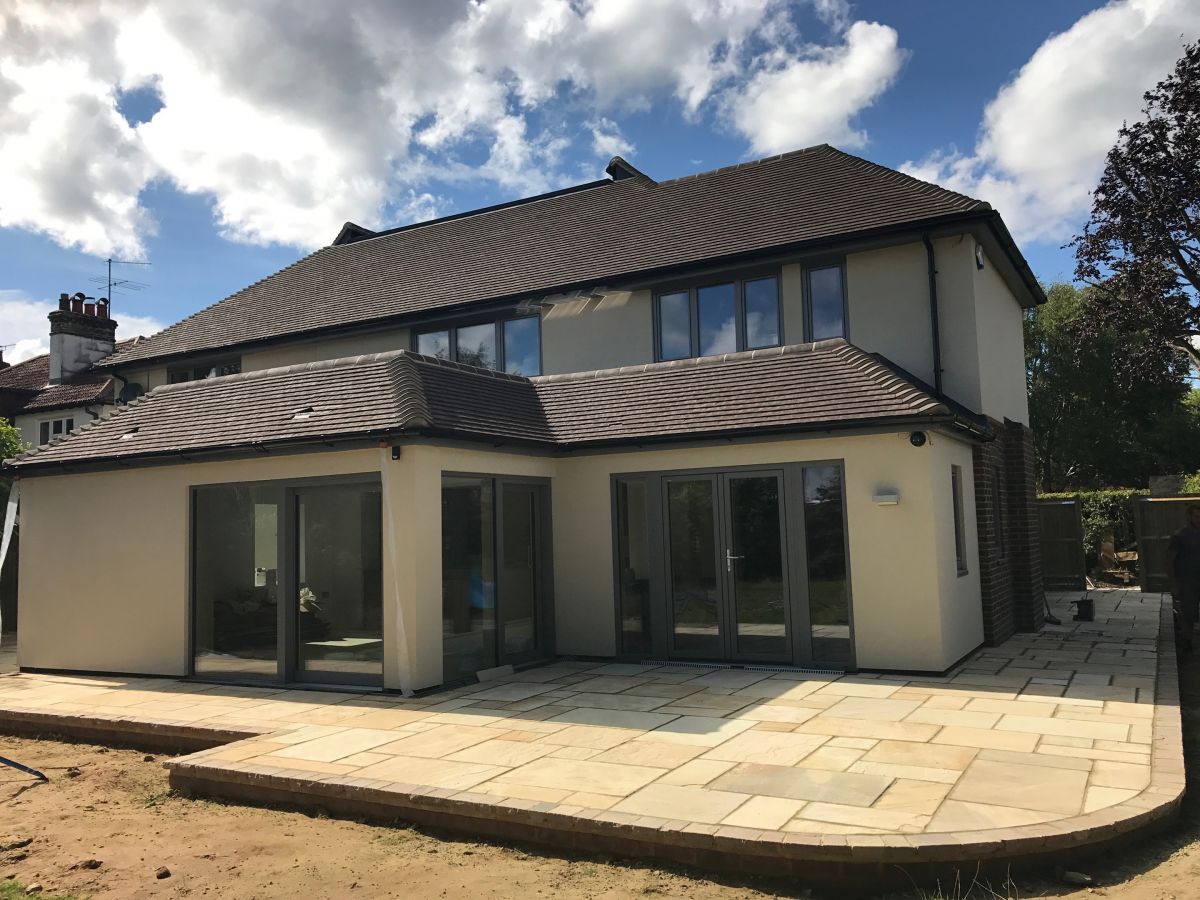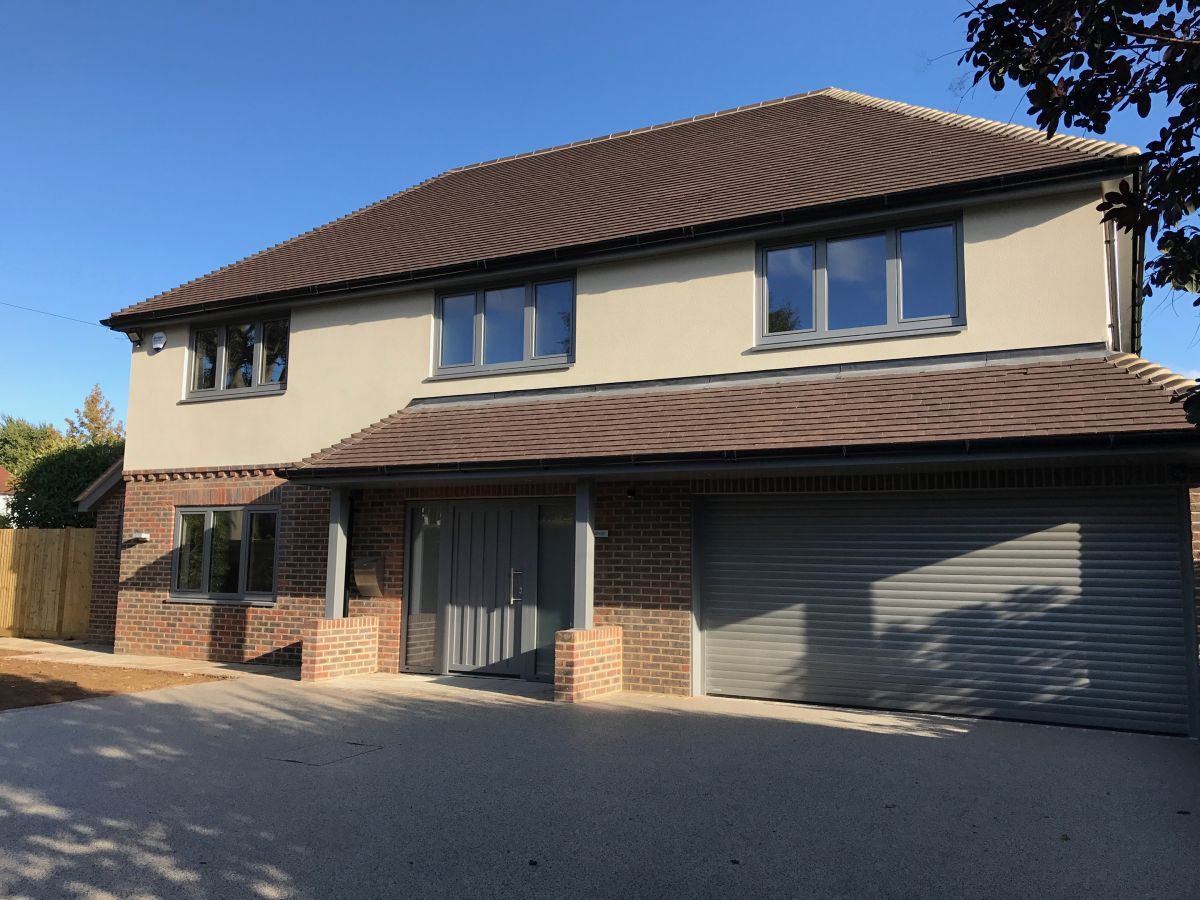

This substantial property required a complete overhaul by our talented team to create the perfect family home centred around an open plan, luxury feel. Every detail was considered to achieve our clients vision.
Initially the roof and top floor were completely removed and stripped back to the ground floor, using acro props to secure the remaining structure. The design for the new building, as well as including efficient insulation, retained some of the original roof lines and the back structure of the house as far as possible to be sympathetic to the style of the previous property. Over 30 steels were installed to the ground floor, plus a rear ground level extension, to create the open plan living space our client required.
An important part of the redesign included allowing the house to be flooded with natural light. We sourced and installed bespoke, minimalist Internorm windows, chosen for their superior insulation and stylish look, fulfilling the exacting brief for the architectural finish to this build. This involved craning the significant pieces of glass into position, where we managed every aspect of the process including the necessary road closures for the duration of the lift and helping to keep our client calm – it’s quite a sight to see huge pieces of glass lifted into place by sucker pads! The resulting sky lights and number of doors leading to the rear garden bathe the house in a warm natural glow.
The house benefits from a cellar which we renovated and repurposed as a plant room. All of the utilities for the house (electricity, cylinder and boiler) are now located here, making them easier to maintain and freeing up more space for living on the other floors.
The front of the house was completed with our signature attention to detail. We installed a functional yet attractive up and over garage door, colour matched front door and hardwearing resin-bound driveway to create a great first impression.
All the bathrooms in the property were fitted with the high-end fixtures and fittings you would expect for such a project, including timeless, hardwearing Hansgrohe, design-leading and high-performance Kohler and beautiful Porcelanosa ceramic tiles.
The kitchen, as the central point of the home, combines functionality with beautiful style, incorporating details specifically to our client’s preferences. We worked with local company Charter Walk Kitchens to select elegant units which reflected and continued our client’s style throughout the property.
This stunning family home has been reinvigorated to suit modern, open plan living. Through our years of experience, we advised our client every step of the way to ensure their visions were achieved.
