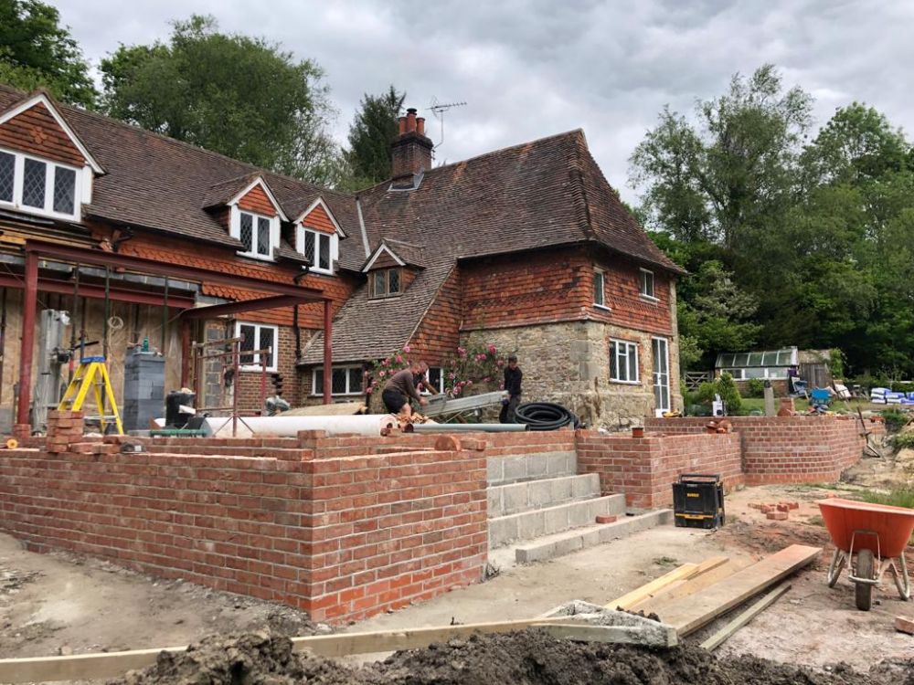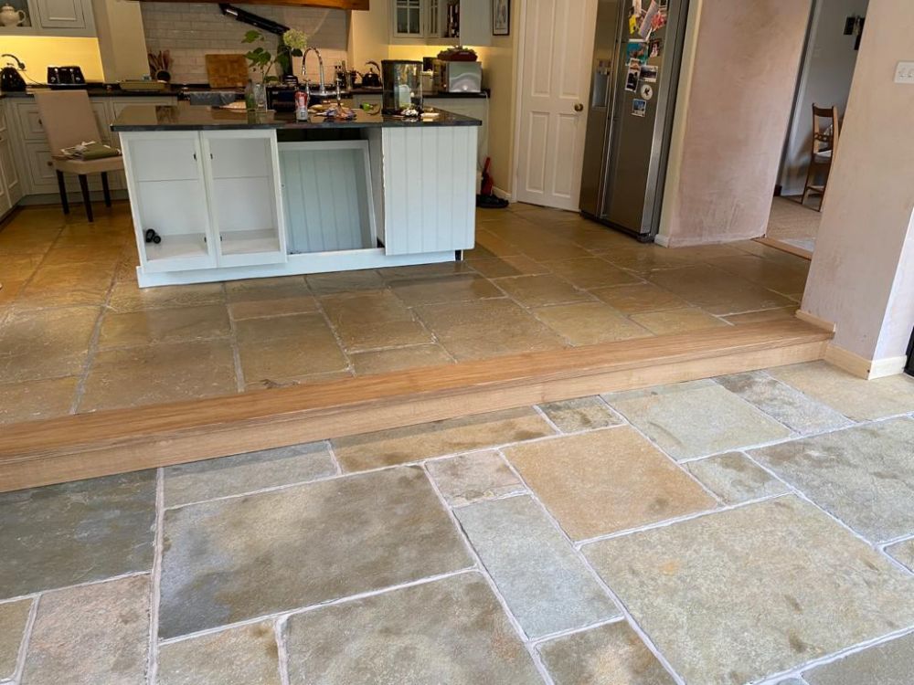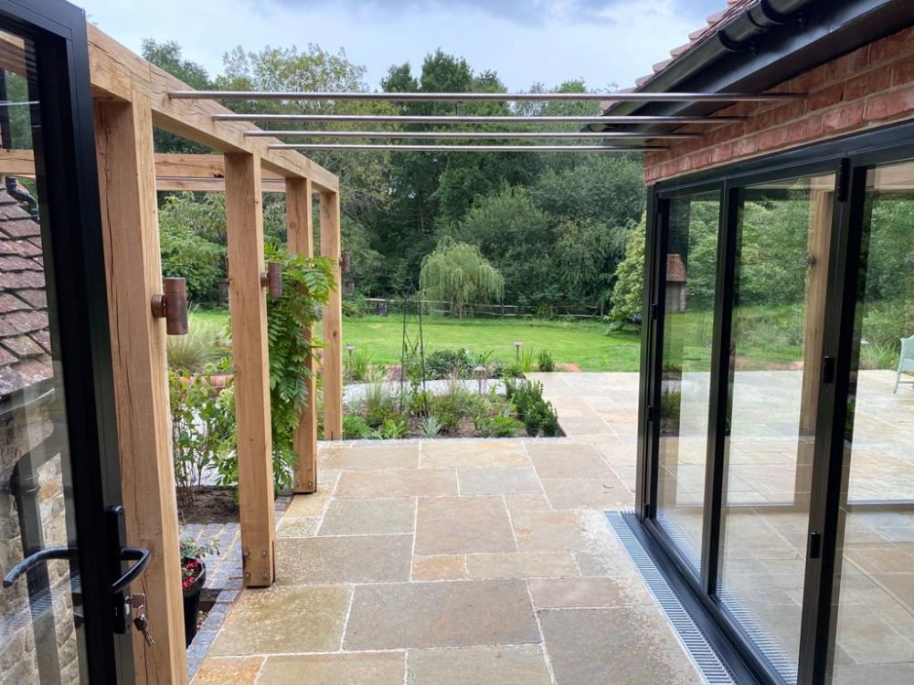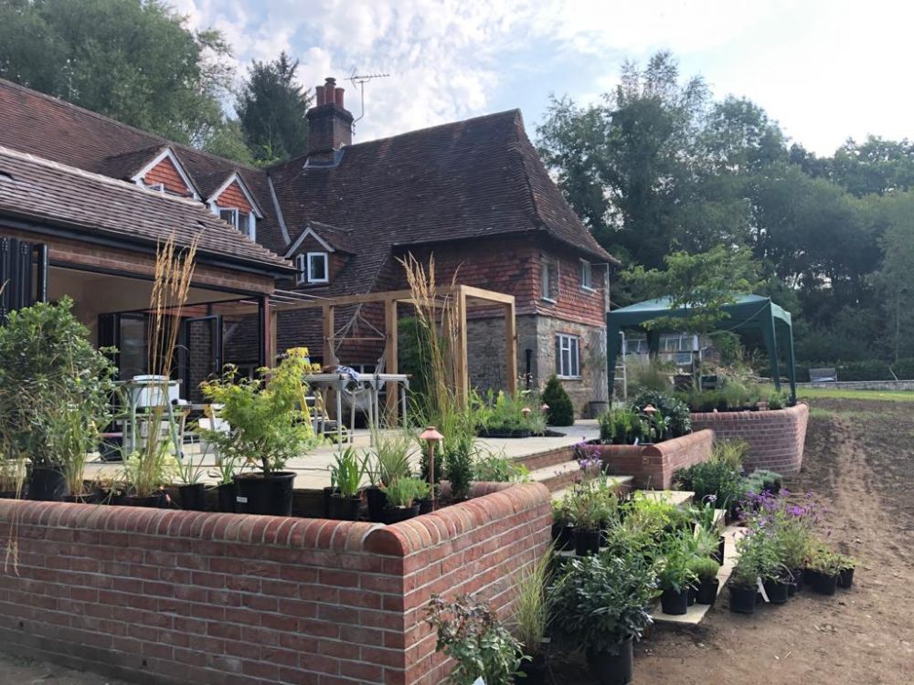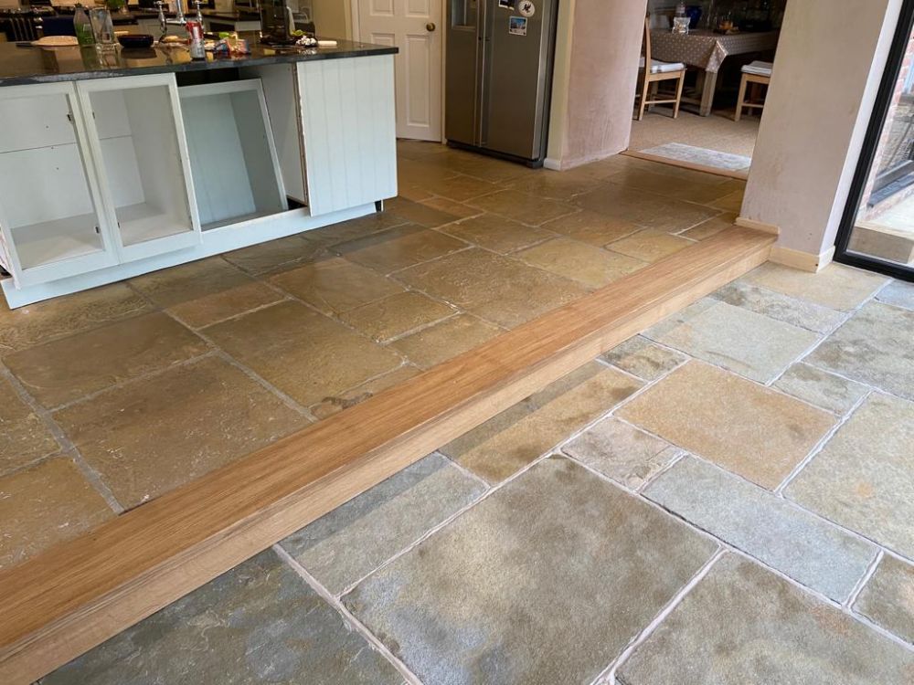
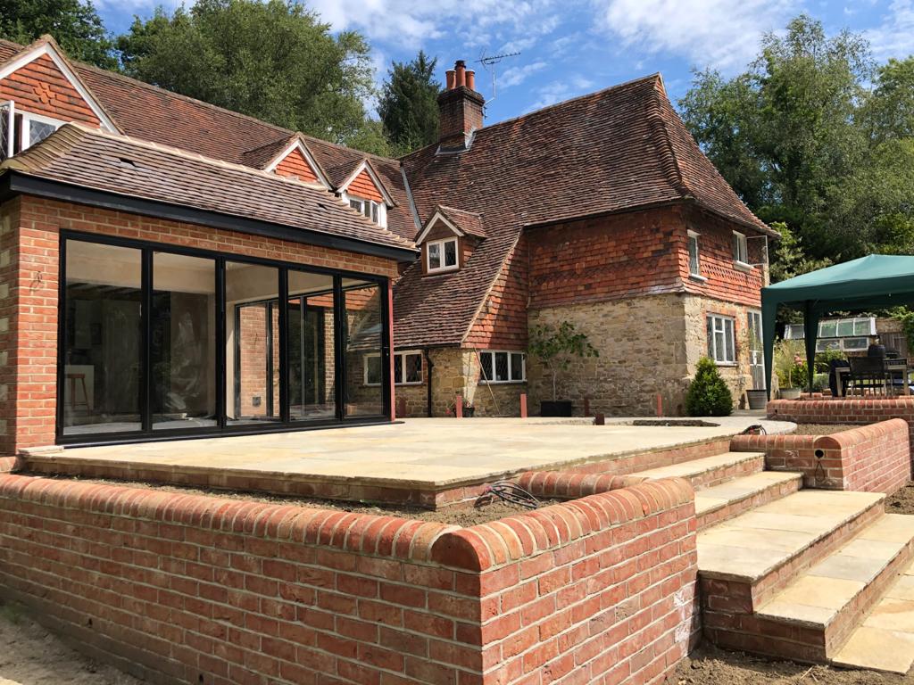
Having successfully won the tender, we were contracted to build a kitchen extension for a Lynchemere cottage, which dated back to the 1600s, as well as design and undertake the surrounding landscaping.
The site itself came with its own challenges; a sloping clay site which required temporary ground matting to be able to bring equipment and machinery onto the site to start the project.
The new kitchen extension features a semi-flat roof with corner bifold doors to maximise the new adjacent outdoor entertaining area. The Smart aluminium bifold door system was chosen for this project to achieve the optimum aesthetic and performance, whilst complementing the style of the existing home. To blend the new extension and outdoor entertaining area, the same cathedral limestone flooring was laid, following the lines of the tiles throughout to extend the eye-line. An oak beam threshold is featured to create a long-lasting, weatherproof threshold for the extension.
Working with WB Electrics, throughout the extension and outdoor entertaining space, beautiful copper lighting is featured to subtly merge the design aesthetic of the two new areas. The new flower beds were also treated to copper lighting features to create an elegant and relaxing ambience.
The external landscaping works involved careful engineering to design and build a suspended, block & beam floor to raise the ground level for the new patio by approximately 1.2m. Echoing the property, the new outdoor space was meticulously planned and built with JB Landscaping, featuring traditional-style half bricks to achieve a beautifully soft, curve. At every stage, we discussed the proposed evolution of the design with the homeowner to achieve the vision in the most cost-effective way.
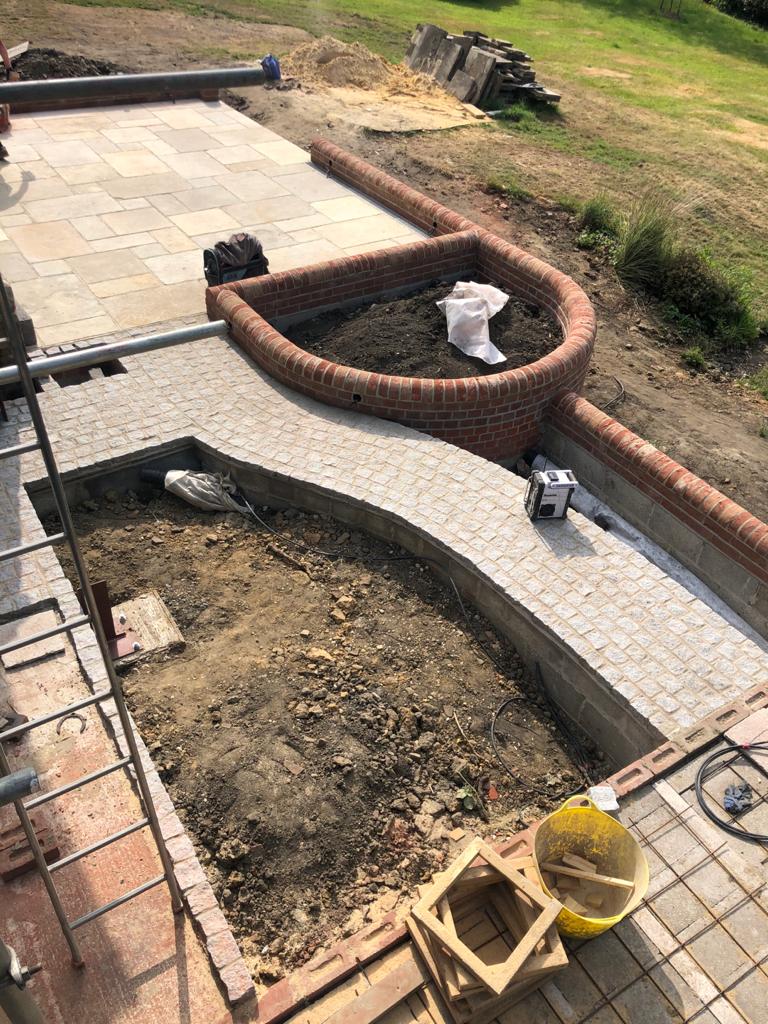
The wooden pergola was designed to slot into place over stainless steel base-posts which, concreted into the patio. This method gives the pergola the appearance of floating above the patio and also avoids potential issues of the wood rotting in the future. The same steel detail was then used throughout the pergola to support the growing wisteria and additional lighting.
Working closely with the homeowner, building inspector, architect and carefully chosen suppliers, the project was completed within 7 months, to the agreed budget. Whilst the project did incur delays due to the COVID-19 pandemic, we were able to continue working, ensuring all team members, onsite teams and the homeowners were kept safe.
