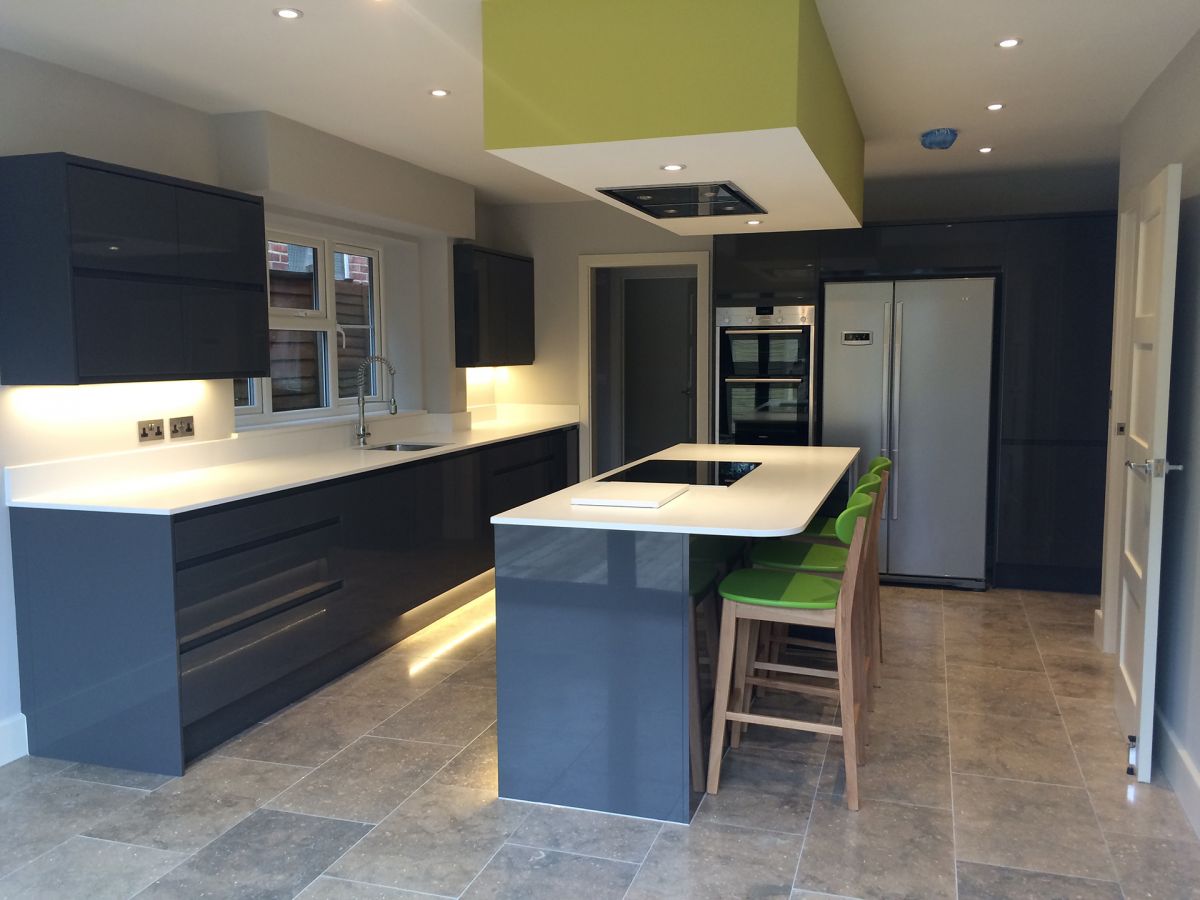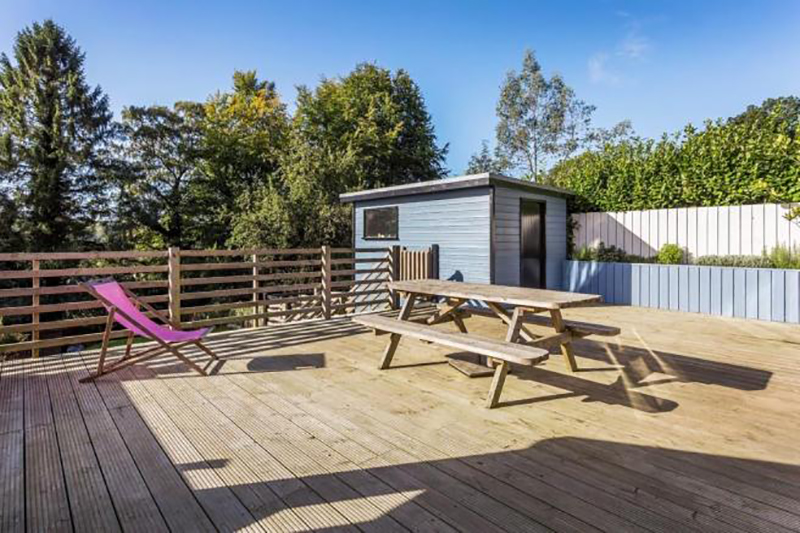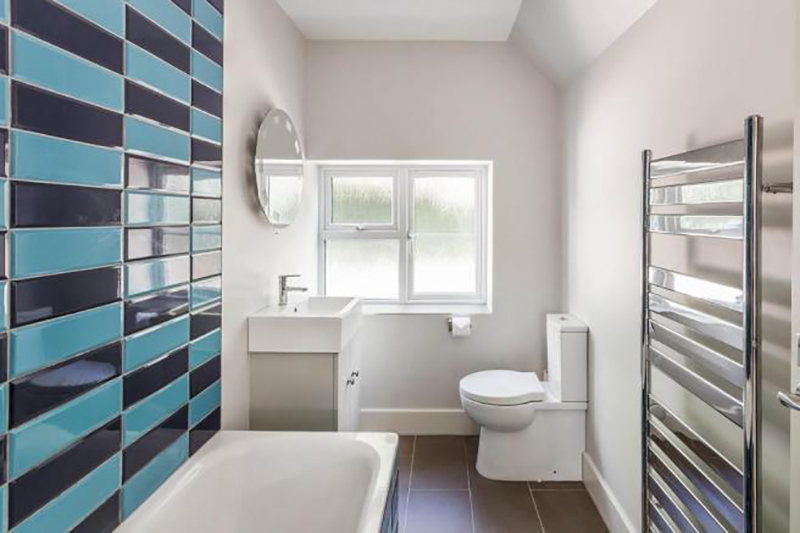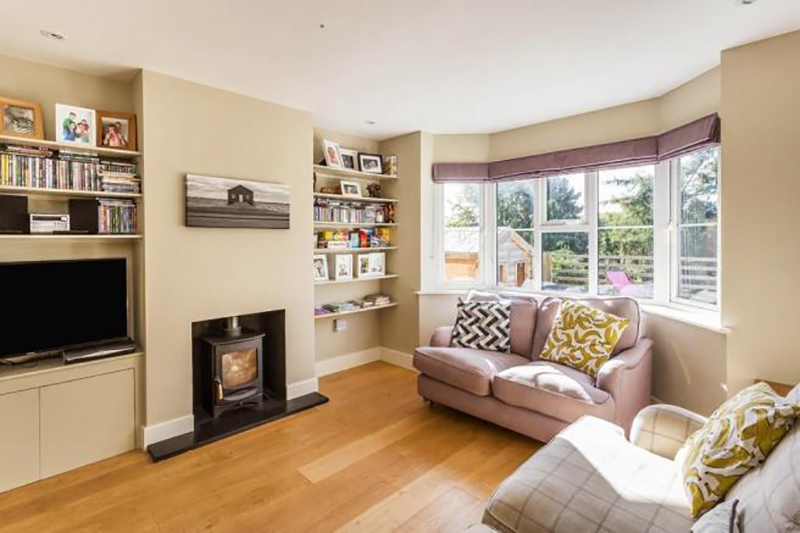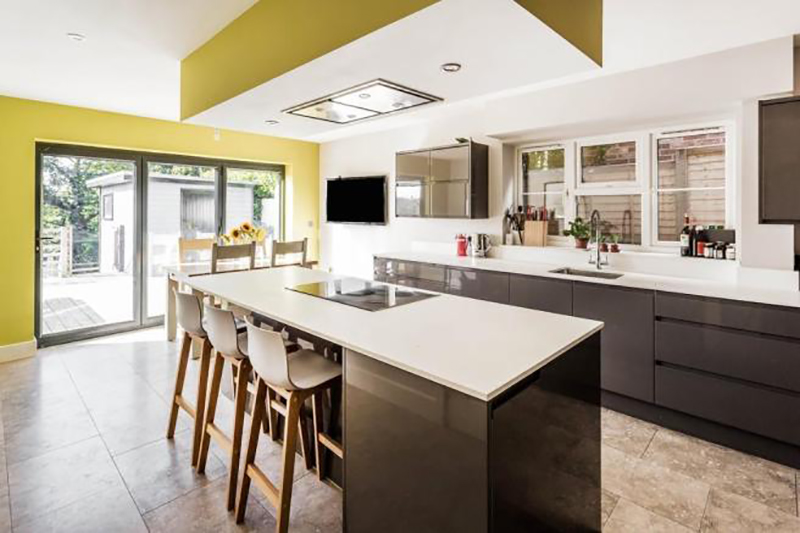
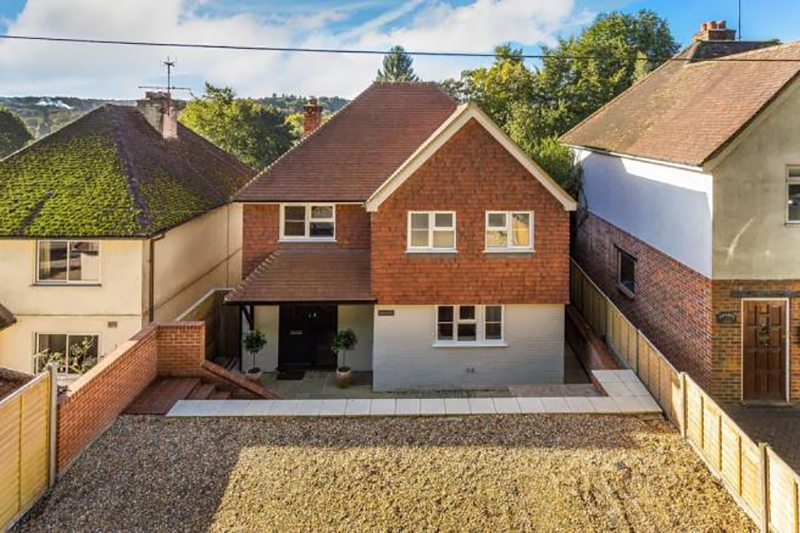
Our brief to realise the potential of this former 2 and a half bedroom home had many elements.
By extending the property and reconfiguring the layout to maximise the internal living space, our clients wanted to ensure the spectacular views from its beautiful location were a central part of the design.
The elevated position of the property meant that rear access via the garden was incredibly difficult and involved a large number of stairs.
The first part of the build involved demolishing two garages to make room for a substantial extension to the front and side of the house plus the construction of a workshop. Upstairs, we created a fourth bedroom and included an en suite to the master bedroom. By considering the house as a whole and to achieve the maximisation of the space and the flow through the house, we also moved the stair case.
Our highly skilled team rewired throughout, installed underfloor heating throughout the downstairs and fitted the sleek new bathroom fixtures and fittings.
The heart of this home is a real showstopper. We brought the stunning views enjoyed from the rear of the property into the kitchen by installing bi folding doors. We sourced and installed the sleek modern kitchen units paired with a high end worksurface. The central island is highlighted by a bespoke bulkhead housing the extractor and downlighters, creating a stylish architectural feature. The limestone tiled floor, also used in the bathroom, is perfectly levelled with the oak floor laid throughout the rest of the property.
The result is a stunning 4 bedroom family home, designed, built and finished to a high standard throughout. Our clients can now enjoy family life in their functional, stylish, luxurious home designed around their needs.
